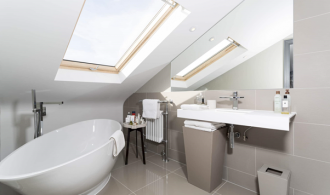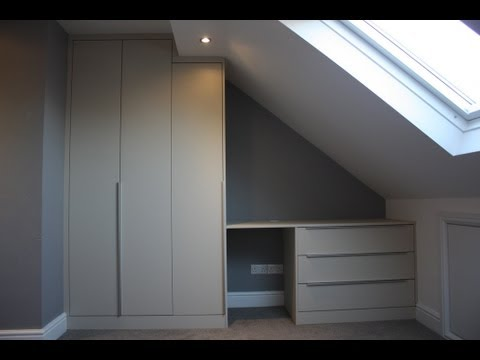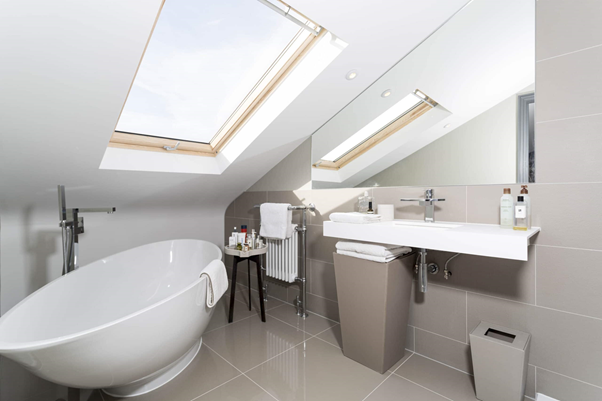Homeowners have loft conversions to gain valuable living space and to add substantial value to the property. With the property market so tough at the moment, adapting an existing property is an attractive prospect. However, lofts and attics present some interesting dilemmas, with unusual sizes and sloping roofs. So, how can you maximise the space available?
Use daylight – Try to gain as much natural light as you can with the clever positioning of windows and skylights. More daylight will obviously mean greater visibility and a better sense of space in what could feel like a claustrophobic space otherwise.
Fitted wardrobes – If your loft conversion is being used an extra bedroom, fitted wardrobes are a great space-saving addition. They can be made with a bespoke design to seamlessly fit into any oddly shaped corner or to accommodate a sloped ceiling, for example. For more information on Bespoke Fitted Wardrobes, visit Lamco
Low storage – For awkward spaces with low ceilings, make the most of this space with low level storage solutions. Rather than wasting valuable space, consider different options for additional storage in these areas.
Bathroom – If you’re keen to use the space as another bathroom, don’t be put off by low ceilings. Whilst showers do need a certain amount of headroom, there is no reason why you can’t install a freestanding bathtub underneath a low ceiling.
Colour – Try to steer away from using dark shades as these will make the space feel smaller.



